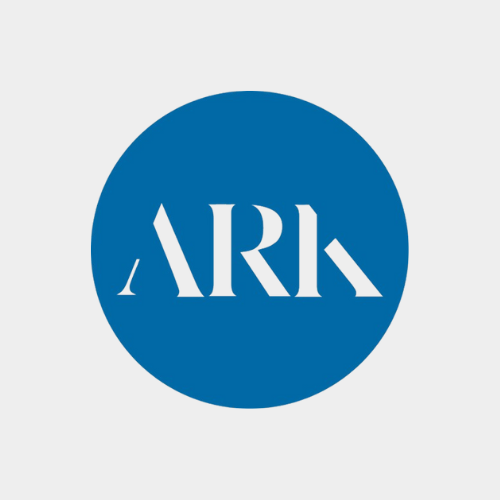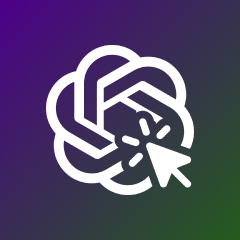AI-powered symptom analysis for quick, informative, and personalized health insights.

ARK Features:
- Automated schematic design generation for multi-family and mixed-use buildings
- Real-time feasibility studies and profitability analysis
- Code and ordinance compliance (US local regulations) built into design logic
- Multiple design variants and iterations automatically generated
- Floor plan and unit mix optimization
- Lot and site context modelling (street, adjacent building, setbacks)
- Export to formats such as PDF, Revit, or CAD for further refinement
- Guided workflow through design phases and tutorials
- Wall-editing, core / circulation layout tools, and space allocation tools
- Dashboard metrics, design metadata, and area summaries
ARK Description:
ARK (also known as ArkDesign AI) is an AI-powered platform built to assist architects, real estate developers, and planners with the early stages of building design — specifically schematic design and feasibility studies for multi-family and mixed-use projects. Rather than starting from blank sheets and manually iterating layouts, ARK uses machine learning and generative algorithms to craft optimized building designs within moments, enabling faster decision making without sacrificing code compliance or profitability.
The platform enables users to input basic parameters — such as number of floors, building uses, lot dimensions, setback requirements, and desired density — then ARK’s intelligence generates numerous schematic building options. Each produced variant is scored by metrics like profitability, unit mix, open space, and compliance with local ordinances. Users can compare alternatives instantly, adjusting key constraints and seeing how designs shift in real time.
Site context is factored in: ARK understands adjacent building footprints, street geometry, and required setbacks. Within each floor plan, it distributes unit types, aligns circulation cores, and shapes layouts to maximize usable area. The tool also provides real-time feasibility and financial analysis, giving developers clarity about returns and tradeoffs.
For architects, ARK offers export options (PDF, Revit, CAD) so that generated schemes can be refined in traditional design software. Its user interface includes guided workflows, embedded tutorials, and contextual editing tools for walls, cores, and space planning. Design metrics and analytics are surfaced throughout the process so users can monitor key performance indicators.
By combining human creativity with algorithmic support, ARK accelerates the conceptual design phase, reduces risk, and helps firms deliver more optimized, code-compliant building proposals. Its vision is to become the “architectural brain” that lives between concept and construction — turning early design work from a manual, error-prone process into an efficient, data-driven one.
Social Comments GPT
Generate engaging, context-aware social media comments automatically with AI assistance.
Flim ai
Find cinematic visuals and creative inspiration with AI-powered stills and clips.



