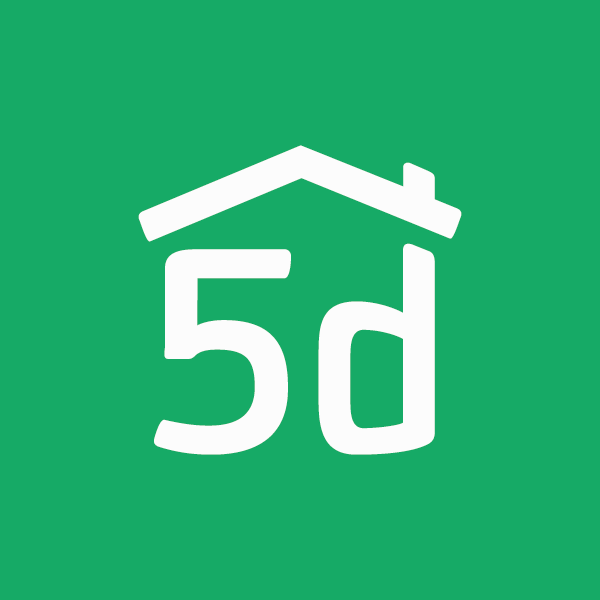AI-powered symptom analysis for quick, informative, and personalized health insights.

Planner 5D Features:
- 2D and 3D floor plan design
- AI-based floor plan recognition (upload image to convert into editable plan)
- Rich catalog of furniture, decor, textures, materials
- Realistic rendering / “snapshot” visualization with lighting and shadows
- Smart Wizard / AI design suggestions
- VR / 3D walkthrough / immersive view
- Cross-platform support (web, iOS, Android, Windows, macOS)
- Export / share project options
- Customization of object size, appearance, textures
- Project syncing & unlimited project storage in many plans
Planner 5D Description:
Planner 5D is a powerful, yet approachable tool for home design and interior planning, combining intuitive design controls with advanced AI features to help users create beautiful spaces. With Planner 5D, anyone — whether a beginner or a more experienced designer — can draw 2D floor plans, switch to 3D perspective, and arrange furnishings from an extensive catalog of elements. Its AI-driven tools such as Smart Wizard and floor plan recognition allow users to upload a photo or blueprint and automatically convert it into an editable plan or get smart suggestions for layout and furnishing.
The catalog includes thousands of items — furniture, décor, materials, textures — which can be customized in size and appearance. This flexibility is especially valuable when tailoring a design to a specific dimension or style. The rendering engine within Planner 5D produces realistic visualizations (snapshots) with shadows, lighting, and reflections, allowing you to preview how your design will look in real life.
Further, Planner 5D supports immersive experiences with 3D walkthroughs and VR modes, so you can “walk through” your creation before building or furnishing. Cross-platform compatibility ensures your designs sync across web browsers, mobile apps (iOS, Android) and desktop tools (Windows, macOS), making it easy to update on the go. The freemium model lets you start designing for free, with options to upgrade for full access to premium content, advanced AI design features, and more rendering capacity. Its enterprise and education offerings also make it suitable for studios, real estate, and educational settings.
Over time, Planner 5D has incorporated cutting-edge AI integrations (for example, a “Design Generator” launched in 2023) that leverage image models to suggest design variations or reinterpret spaces. The platform’s user base has grown significantly, with tens of millions of users and hundreds of millions of designs created. Whether you’re remodeling a single room or planning an entire home, Planner 5D provides a friendly interface, intelligent assistance, and the means to bring your design vision into vivid reality — all without needing advanced architectural skills.
Social Comments GPT
Generate engaging, context-aware social media comments automatically with AI assistance.
Flim ai
Find cinematic visuals and creative inspiration with AI-powered stills and clips.



