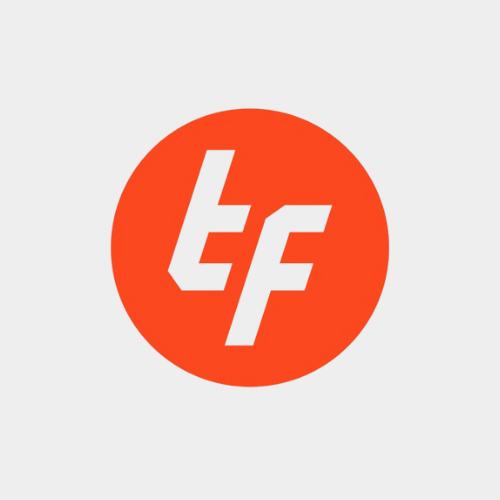AI-powered symptom analysis for quick, informative, and personalized health insights.

TestFit Features:
- Real-time building and parking configurators that update instantly as parameters change
- Automated quantity takeoffs (QTO) for area, units, parking, etc.
- Parametric constraints: setbacks, zoning, easements, angle restrictions
- Multiple typologies supported: multifamily, mixed-use, industrial, retail
- Export to Revit, SketchUp (SKP), DXF, CSV, PDF, glTF
- Integration with Autodesk Forma / Forma extension support for parking module
- Massing and 3D visualization of schemes
- Deal evaluation: cost model, yield, pro forma comparisons
- Road & infrastructure generation (site subdivision, intersections)
- Free “Urban Planner” version for simpler massing and feasibility use
TestFit Description:
TestFit is a cutting-edge real estate feasibility and site planning platform that leverages real-time algorithmic and AI techniques to streamline early-stage development decisions. By inputting site boundaries, zoning rules, building constraints, unit mixes, and parking requirements, users can instantly generate and compare multiple building and site layout options. The power of TestFit lies in its rapid iteration capabilities: changes to any parameter propagate immediately, giving instant feedback on area, unit counts, parking, and cost metrics.
One core strength is its automated quantity takeoffs and cost modeling, enabling users to see financial implications long before detailed design begins. This helps developers, architects, and planners make informed go/no-go decisions with confidence. In addition, TestFit supports exporting to industry-standard formats (Revit, SketchUp, DXF, CSV, glTF) ensuring the conceptual work can smoothly transition into more detailed design phases.
TestFit’s “Urban Planner” version offers a free entry point for users to explore massing, zoning, and basic feasibility in 2D/3D. For full power — advanced parking layouts, unit mix control, and deeper cost evaluation — the paid Site Solver version is required. The platform has also extended its reach by integrating with Autodesk Forma (notably through a parking generator extension), bringing algorithmic layout capabilities into broader AEC workflows.
Since its public launch in October 2017, TestFit has evolved steadily, and in July 2024 it officially introduced its “Generative Design” module, further enhancing its AI optimization capabilities for layouts and building shapes. Across its user base, firms report achieving several times the number of iterations in a given time, better yield analysis, and a speed boost in feasibility workflows.
Because it tackles one of the most difficult early phases — marrying design, code, cost, and financial viability — TestFit occupies a strategic spot in the architecture, real estate development, and construction technology space. Its unique selling point is enabling more iterations, earlier insight, and better decisions — all while reducing wasted time and risk.
Social Comments GPT
Generate engaging, context-aware social media comments automatically with AI assistance.
Flim ai
Find cinematic visuals and creative inspiration with AI-powered stills and clips.



